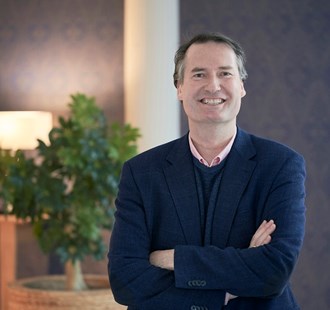The foundation for the perfect event
Premier
Our Premier is the foundation for the perfect guest experience – literally. Because although it’s a great double-decker structure on its own accord, it has one standout feature that makes it a true space winner: its modular platform than can host a wide variety of other Losberger De Boer structures, allowing several unique combinations.
Perfect for:
- Sporting events
- Large scale hospitality
Another structure as the cherry on top
Losberger De Boer has a wide range of structures that are designed with events in mind, all with their own, often unique features. The Premier’s modular platform can be built as a stand-alone viewing platform, but can also house several other structures. Combine the Premier with a Pyramid, Acropolis or Chalet top to create an awe-inspiring and highly noticeable double decker structure. Or how about a fully transparent Alu Vista or Panorama Dome on top? Talk about a wow-factor…
Large terraces or balcony
There are countless possibilities to add onto the Premier. Add a smaller structure on top, and you’ll have enough covered space as well as a large terrace. The Premier also comes with an optional 2.50 metre-wide balcony, that can be placed on the long sides of the structure.
Its versatility and the fact that it offers guests a splendid and unobstructed view of the surrounding event terrain or nearby match site (tennis court, golf course, racecourse, hockey field, circuit, and so on), makes the Premier ideal for projects that demand a large spectator capacity.
Specifications & options
The Premier represents the pinnacle of modular space design, offering countless configurations. Below, we have listed the specs of the Premier itself.
Tech specs
Dimensions
- Sizes
- 10m | 15m | 20m
- Side height
- 3.8m
- Please note
- That there may be small differences in dimensions or options when you buy a tent system as opposed to renting a space solution. If you are interested in buying a tent system, our product specialists will lay out all possible dimensions, options and configurations for you.
Options
Options
- Balconies
- Brought back façade
- Canopies
- Cassette floor
- Curtains with window variants (opaque)
- Roof covers (transparent, translucent and opaque)
- System floor
- Various door types
- Ventilation panels
- Wall elements of glass (horizontal)
- Wall elements of hard PVC (horizontal)
- Mezzanine floor
- External and internal stairs
Safety
Safety
- Fire-resistant materials
- Anchoring and construction are secure.
- NEN-EN 13782
- ISO 9001
- ISO 14001
- SCC**
- Proven quality
- Turnkey delivery
- Highly customizable
- Short delivery time
- Short installation time
- Can be connected to buildings & other tents
Interested in this Event space solution?
Feel free to reach out to us for more information on owning or renting one of our structures.

Managing Director









